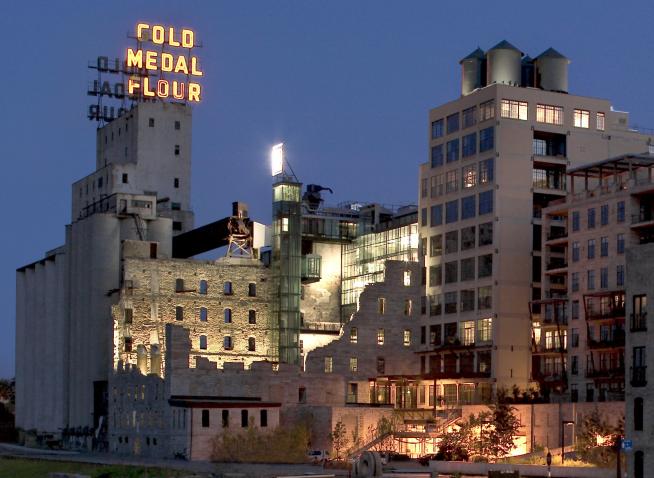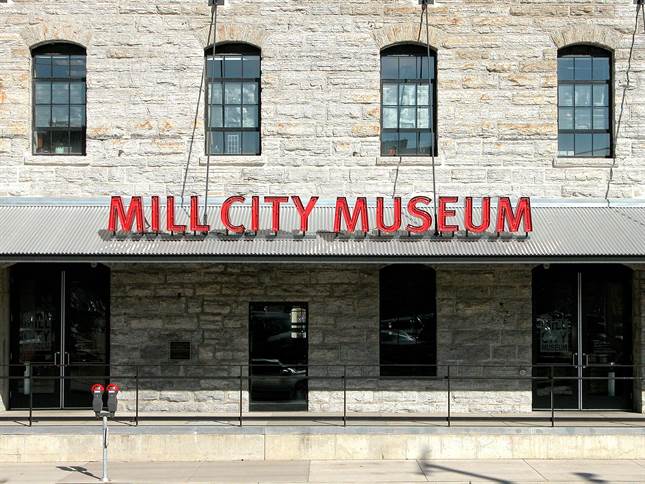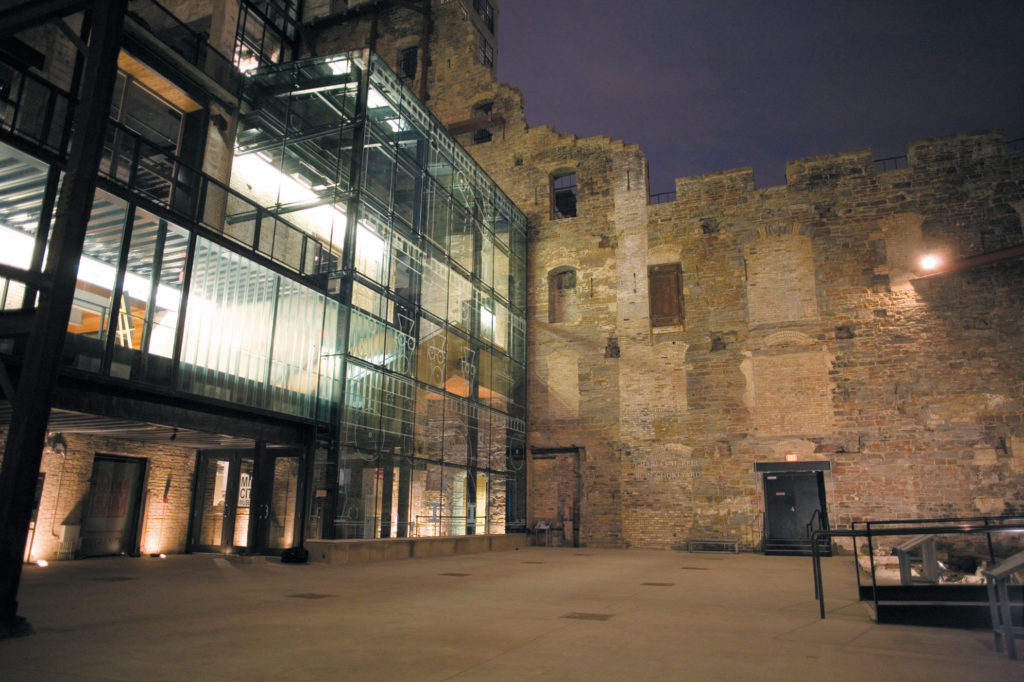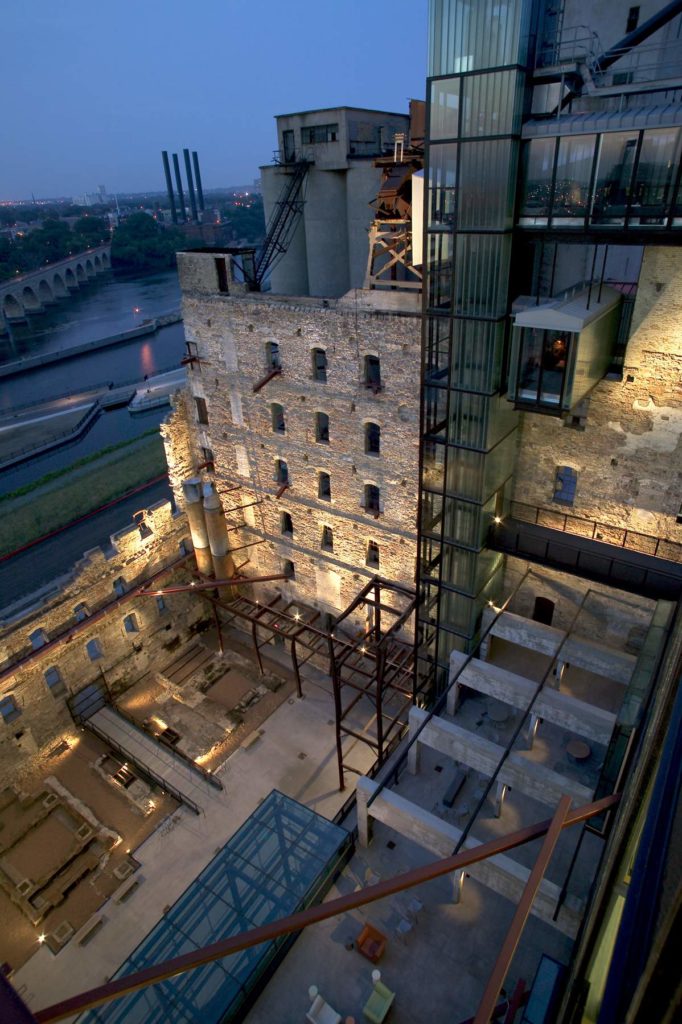Mill City Museum
- Location: Minneapolis, Minnesota
- Client: Minnesota Historical Society
- Size: 100,000 SF
- Year Completed: 2003
The goal of the Mill City project was to blend a new structure, which included a museum and office space, with a historic structure that was damaged in two fires. The scope of work included installing caissons into the bedrock, building a new concrete frame within the envelope of the old stone walls eight stories high, restoring existing stone walls with new caps, tuckpointing, cleaning, new custom designed windows, a new glass curtain wall using European techniques, new mechanical and electrical systems, a custom built 225-square- foot elevator, and a glass enclosed elevator.
The museum is housed in the first three floors and features exhibits, a test kitchen, classroom spaces, a bookstore, and a cafe. The top five floors of the building are office space. We overcame many challenges and difficulties to breathe new life into this historic building which will be enjoyed for generations to come.



