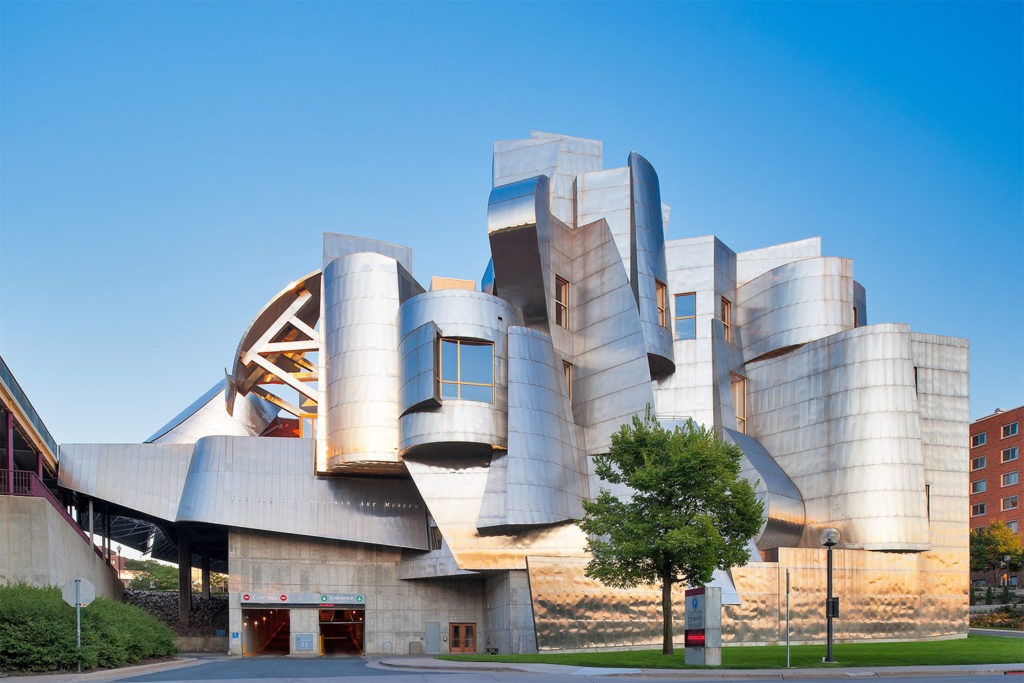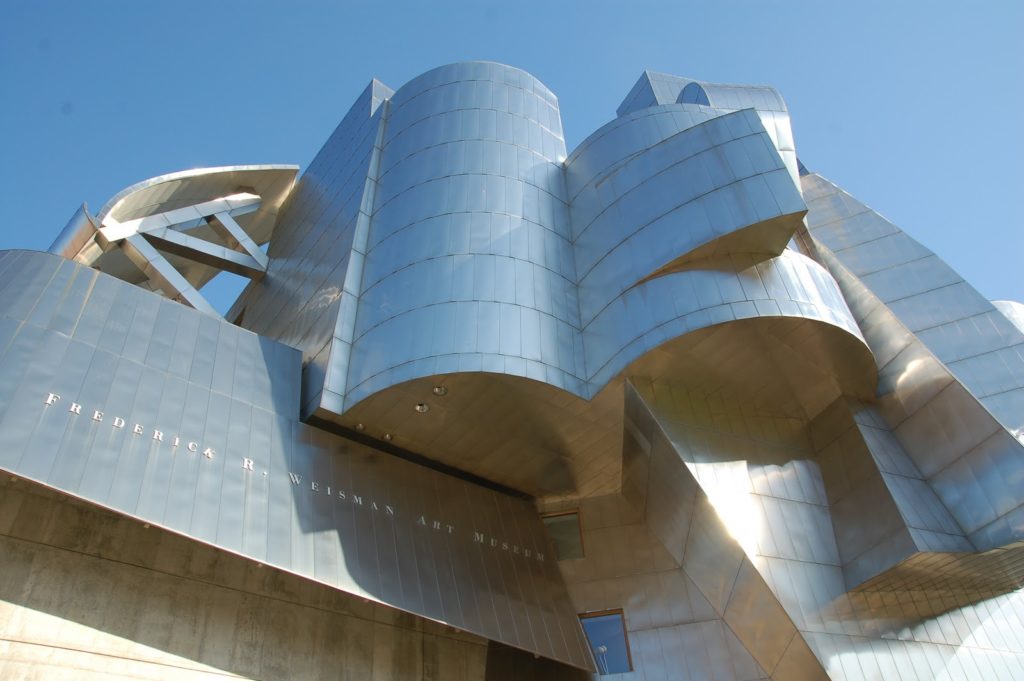Frederick R. Weisman Art Museum
- Location: Minneapolis, Minnesota
- Client: University of Minnesota
- Project Partners: Gehry Partners, LLP
- Size: 108,000 sq. ft.
- Year Completed: 1999
Designed by world-renowned architect Frank Gehry, we constructed this one-of-a-kind building on the University of Minnesota’s East Bank. The Weisman, which is built over a 150 car structural concrete parking garage, includes 21,000 square feet of gallery space, administrative offices, a complete carpentry shop, and secured art storage facilities.
The unique facade of this building is composed of individual 22 gauge brushed stainless steel panels, prefinished metal panels, face brick, and exposed concrete. This blend of building materials makes a strong statement as you cross the Washington Avenue Bridge. The individual stainless steel panels look bent and dented, just as Frank Gehry intended. This texture is a common characteristic of sheet metal referred to as “oil canning,” which on any other job would have been unacceptable. On this project the gauge of sheet metal was actually decreased in the design stage to develop more oil canning.
The interior spaces are every bit as impressive with high ceilings and skylight wells that have sloping and curving plaster shapes similar to the geometric shapes on the exterior of the museum. We worked through the unique complexities of this project to successfully build the Weisman Museum, demonstrating our capability to meet the needs of our clients and take on new challenges.
"Honesty is important to them, they care, and they try hard and never shirk their responsibilities."
Chuck Koncker / University of Minnesota

